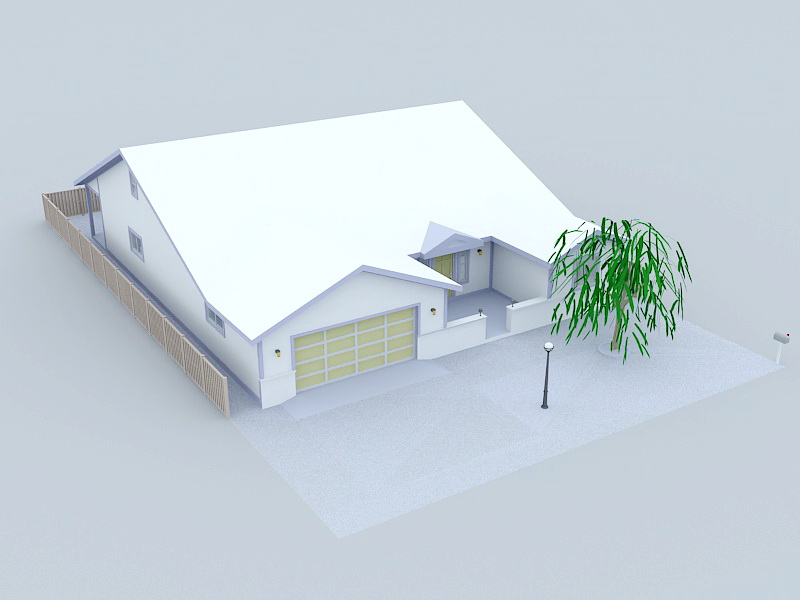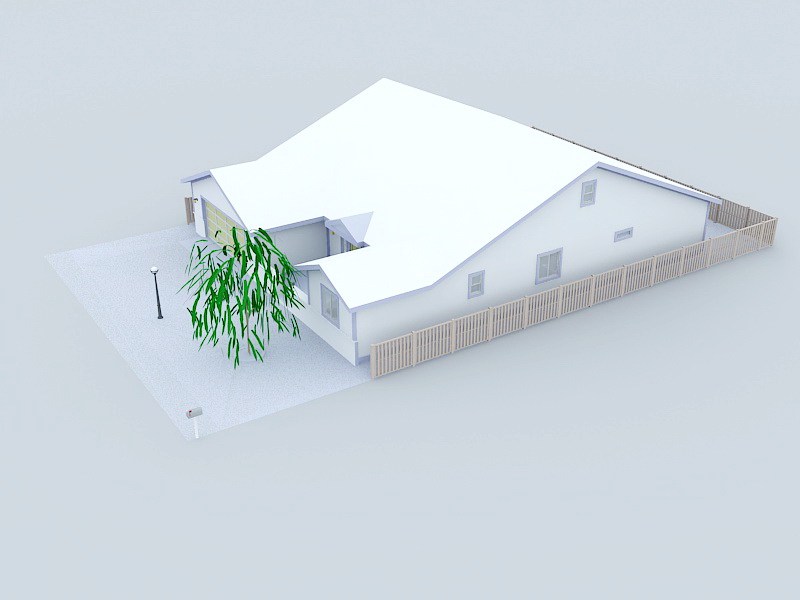Free 3D Model House Plan with Garage, model ID54176 file format provided in .max file size 7.41 MB. This 3d Residence object contains 68719 polygons, 50663 vertices, materials and textures, It is ready to use, just put it into your scene.
House Plan with Garage 3d model related to House, Home, Residential building, get these 3D-models for 3d visualization, 3d design, 3d rendering, animation or illustration of Residence, interactive visualization, and virtual reality.


3D model of house plan with garage.
Available 3d model format:
.max (Autodesk 3ds Max)
Free download this 3d objects and put it into your scene, it has been used in 3d architectural visualization project, 3d modeling, 3d rendering or other field related to 3d design.
